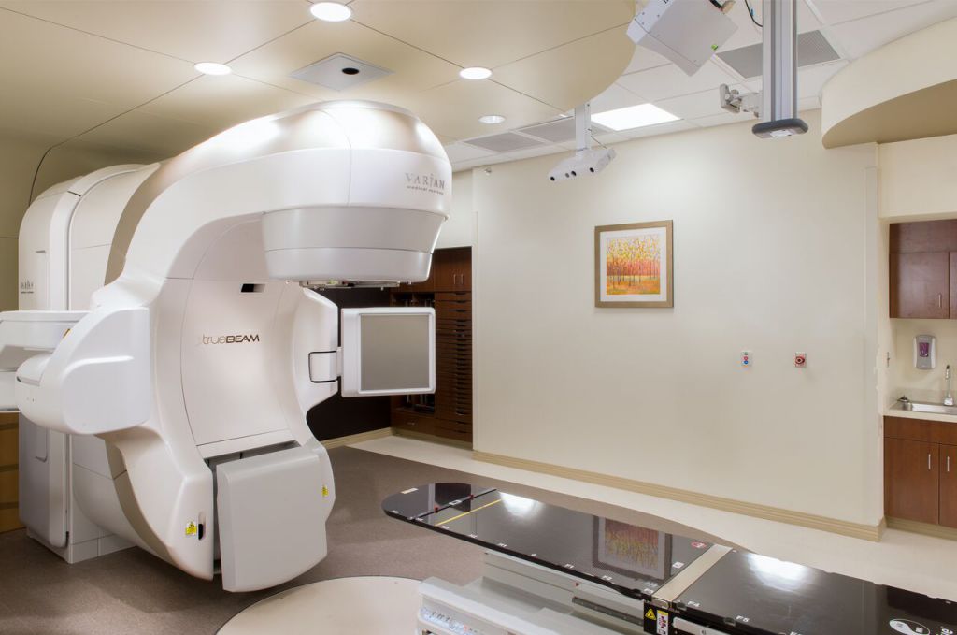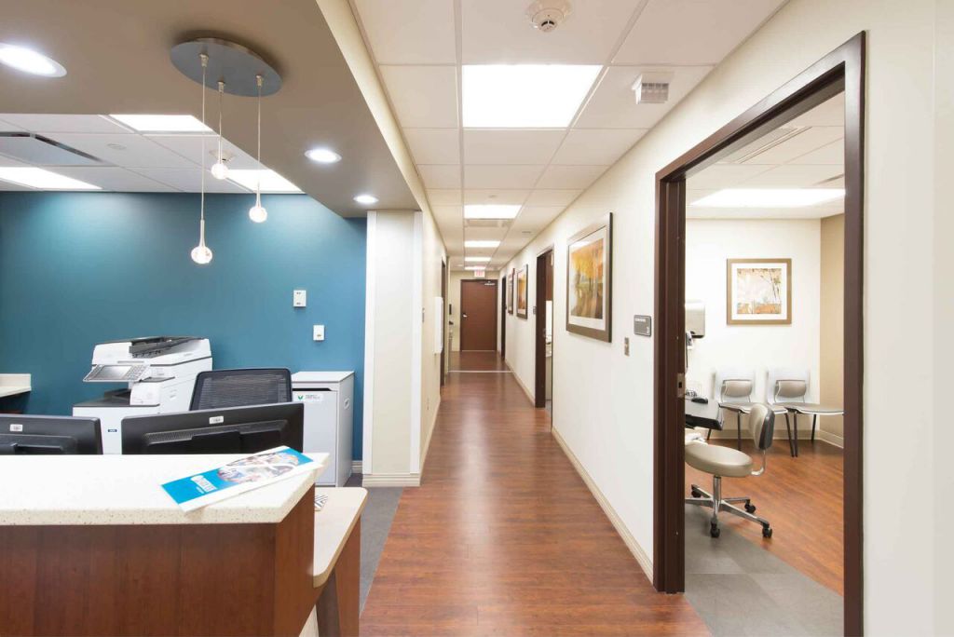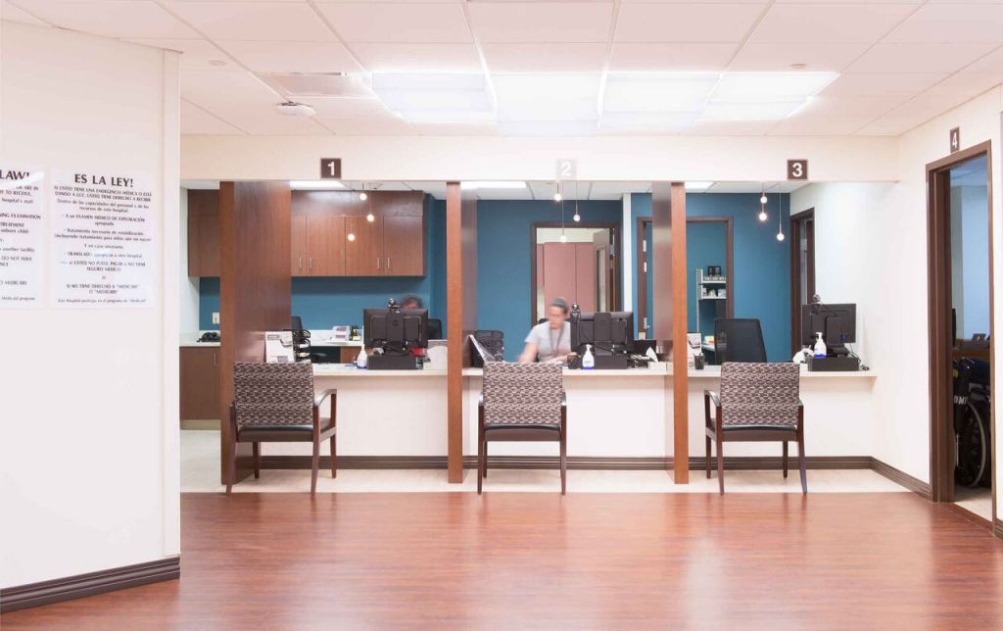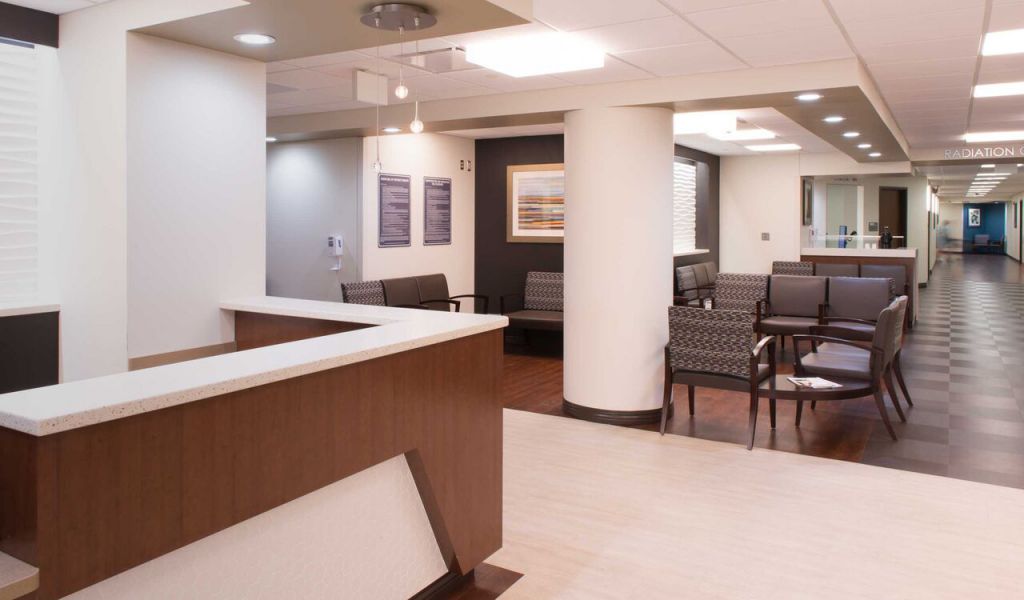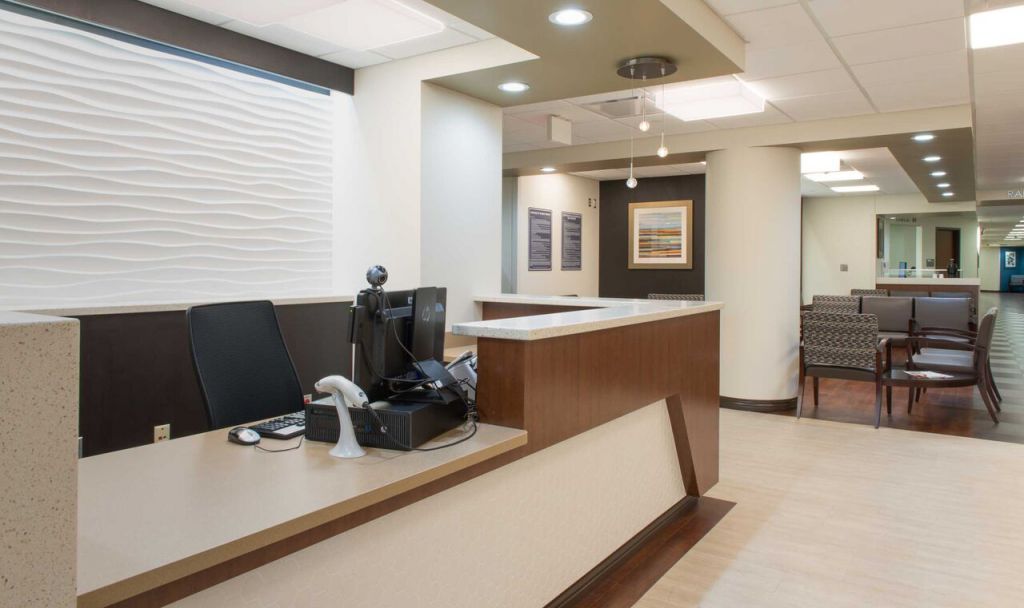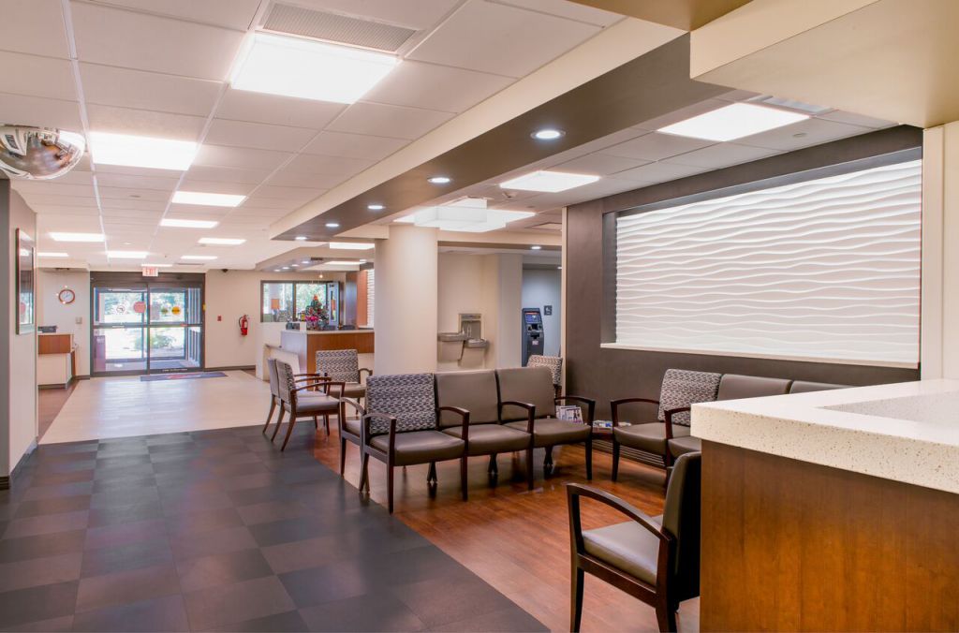Linear Accelerator Addition
Freeman Health System
Joplin, Missouri
Completion Date 2015
2,500 Square Foot Addition
8,700 Square Feet Remodeled
Challenge:
The shielding requirements for the new Freeman Medical Center Linear Accelerator challenged the design team to create a functional space while managing the technology required for a radiology room.
Solution:
A shielding manufacturer was enlisted early in the design process and constant collaboration between the consultants and design team ensured the shielding requirements were code compliant.
Freeman Health System engaged Pulse Design Group to design a new Radiation Oncology line of service for cancer treatment. The program supports acute and ambulatory patients and is designed for both patient types with special focus to ensure acute patient transportation.
The design consisted of a 2,500 square foot addition for a linear accelerator within a high dose radiation vault. Approximately 8,700 square feet was remodeled in the existing building to provide clinical services, and additional support space. The floor plan consists of remodeled and upgraded check-in and waiting areas at the building entrance. Changing rooms, gowned waiting, and exam treatment rooms are located centrally, while support spaces, such as offices, clean and soiled rooms and storage are located towards the back of the department. Special design consideration was given to developing warm and calming environments for patients and visitors.
