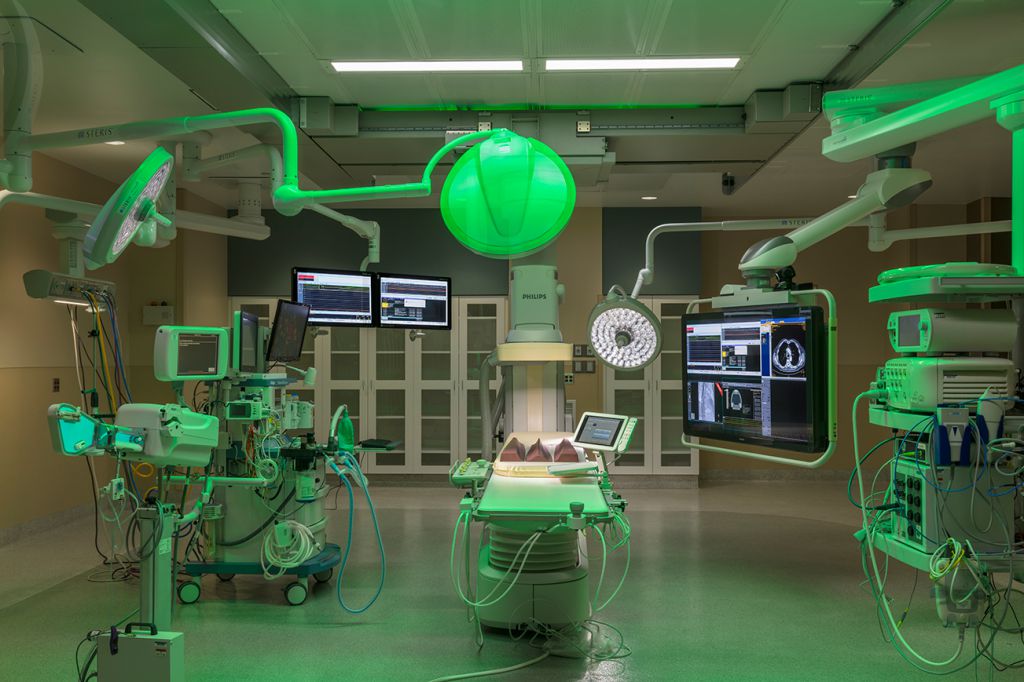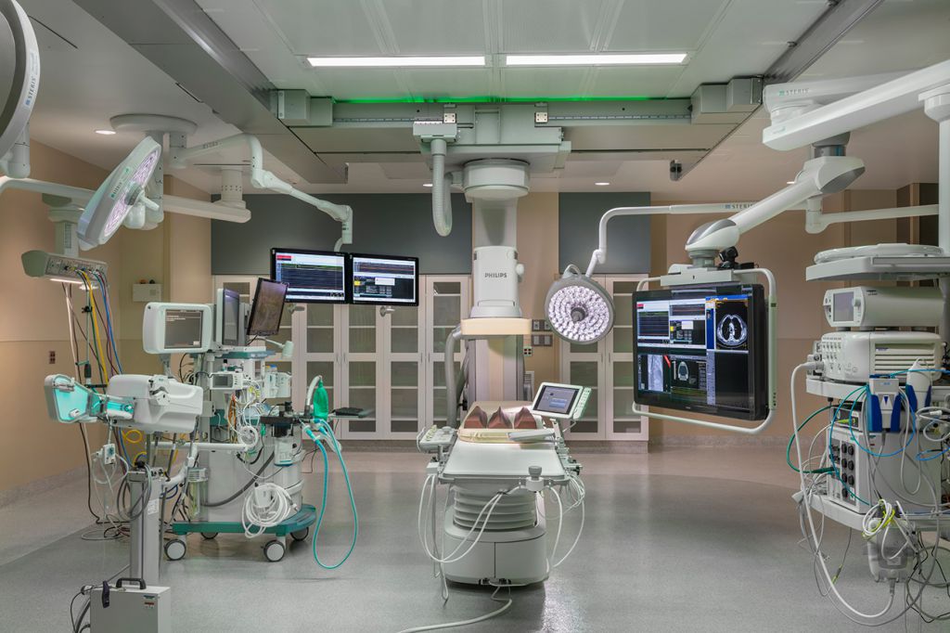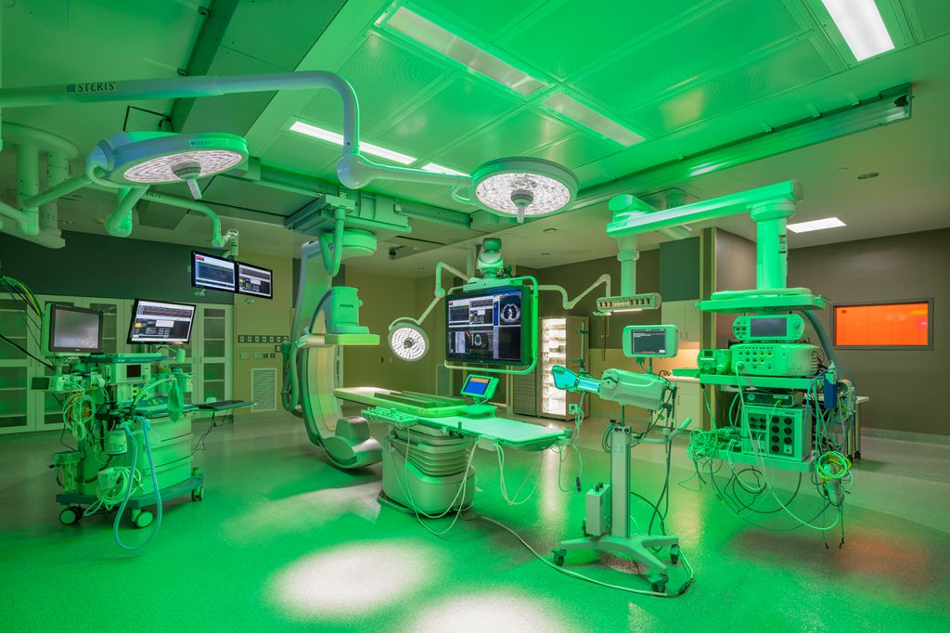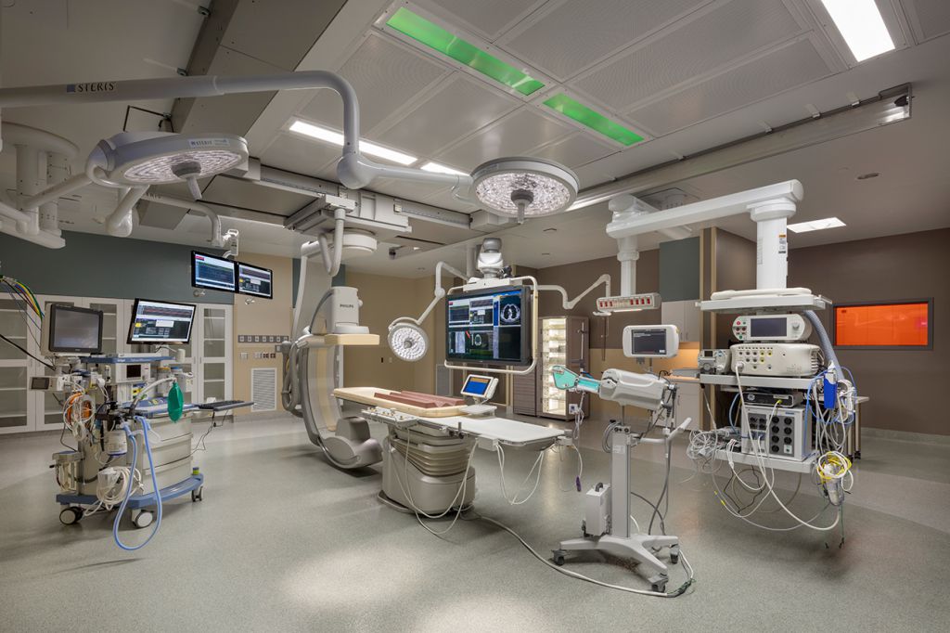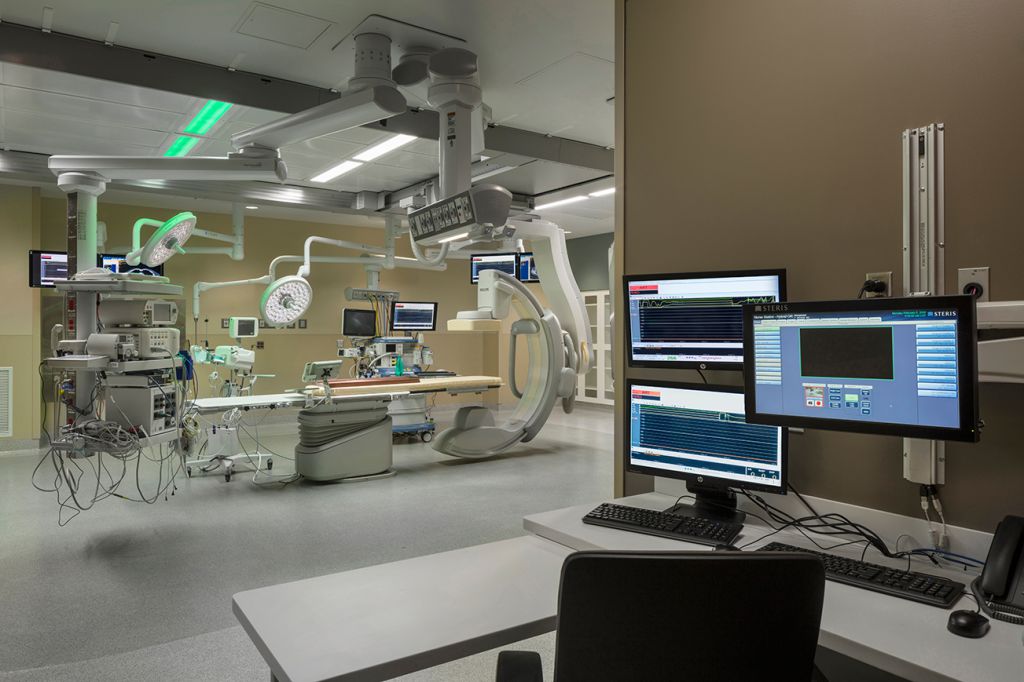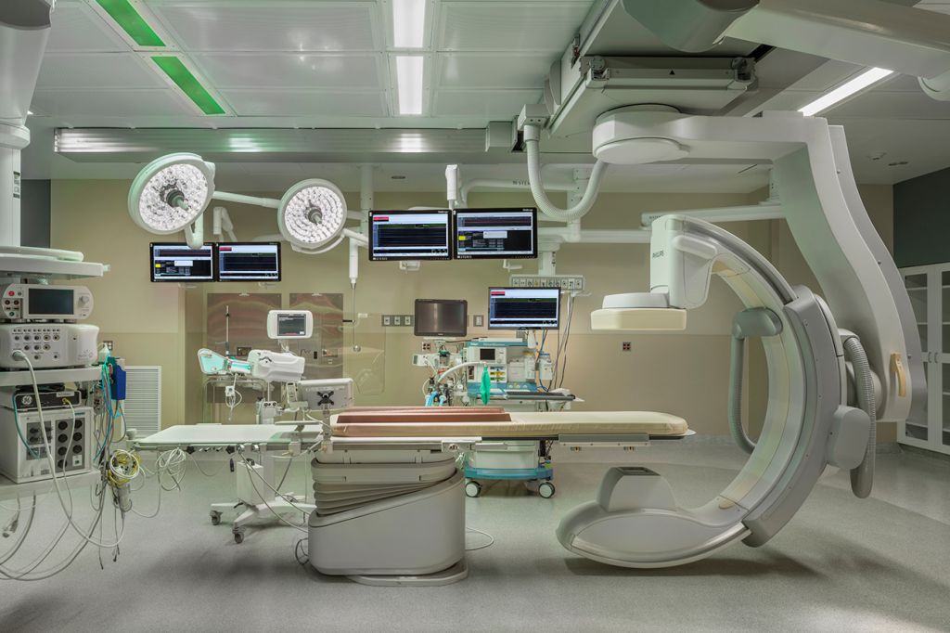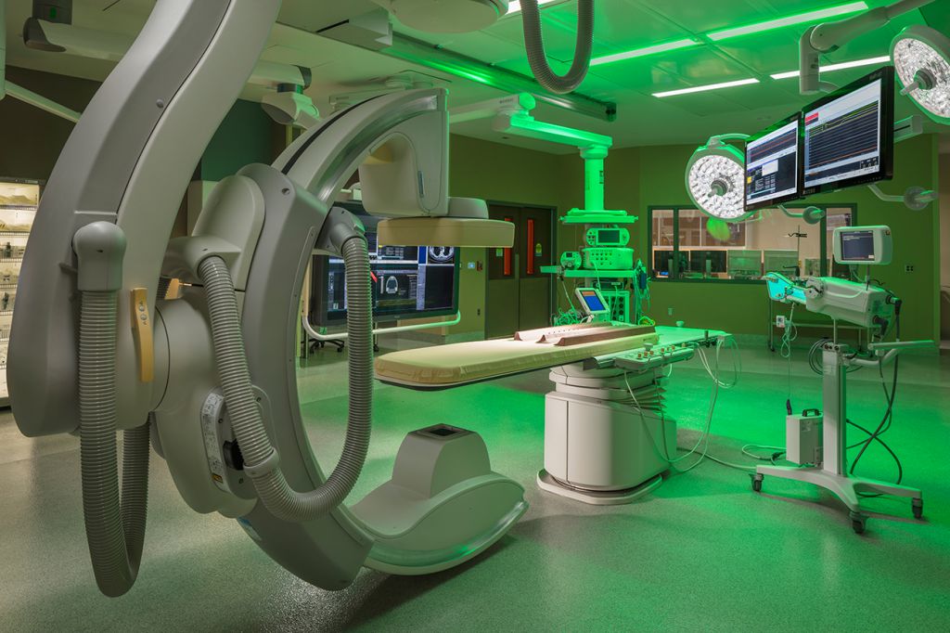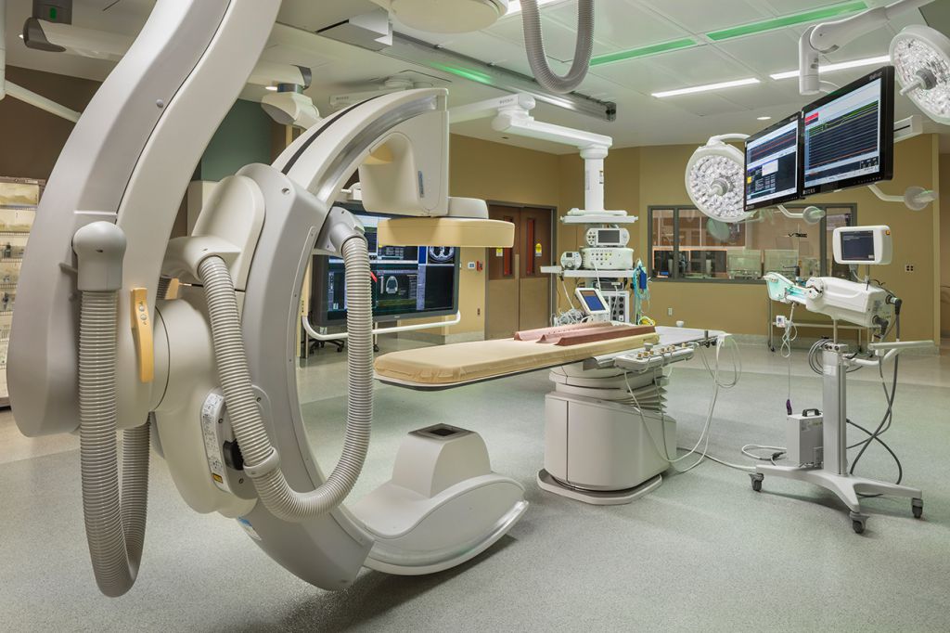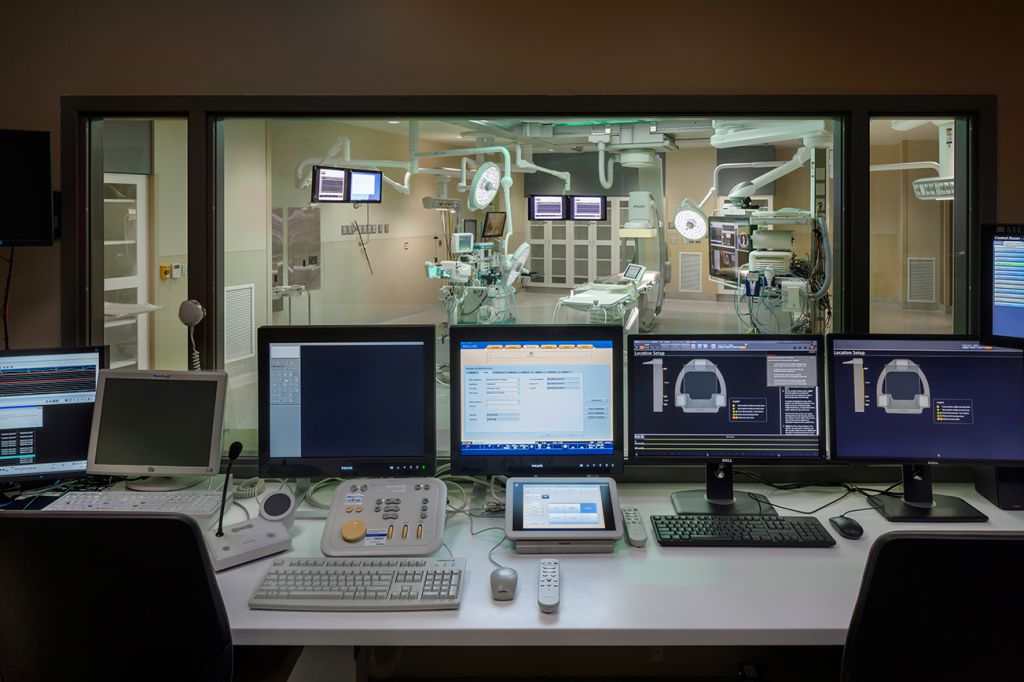Hybrid Operating Room
AdventHealth Shawnee Mission
Merriam, Kansas
Completion Date 2018
3,550 Square Feet
Challenge:
An existing post tension concrete floor structure made penetrating the slab extremely difficult and restrictive. Hitting the post tension reinforcing strands could prove costly and potentially compromise the structural integrity of the slab.
Solution:
Pulse Design Group focused on keeping the design flexible – the entire design was intended to revolve around the main penetration which was the isocenter of the entire room. After scans of the slab were complete, the isocenter was established and the room was designed accordingly. This same principle was utilized for locating the boom supports. The team carefully developed a flexible room design which could be modified in the field.
The 3,550 square foot surgical space was converted from an outdated clinical area and is now Kansas City’s largest hybrid operating room, helping to better serve AdventHealth Shawnee Mission’s current and prospective patients. Designed to enhance patient safety and outcomes, the operating room is equipped with the most advanced diagnostic imaging devices to enable minimally-invasive surgery. The multidisciplinary space allows healthcare professionals from different specialties to treat patients in the same location.
The majority of the construction was completed after normal business hours to meet the expedited project schedule and minimize disruptions to patients and ongoing operations. Infection control was a vital part of this project as construction activities were performed within close proximity to patients and significant operational areas. A flexible floor plan was developed and approved by end users prior to construction with the aid of virtual reality.
The design team developed a highly realistic model in virtual reality that facilitated in-depth reviews and approvals by the end-users prior to construction.
